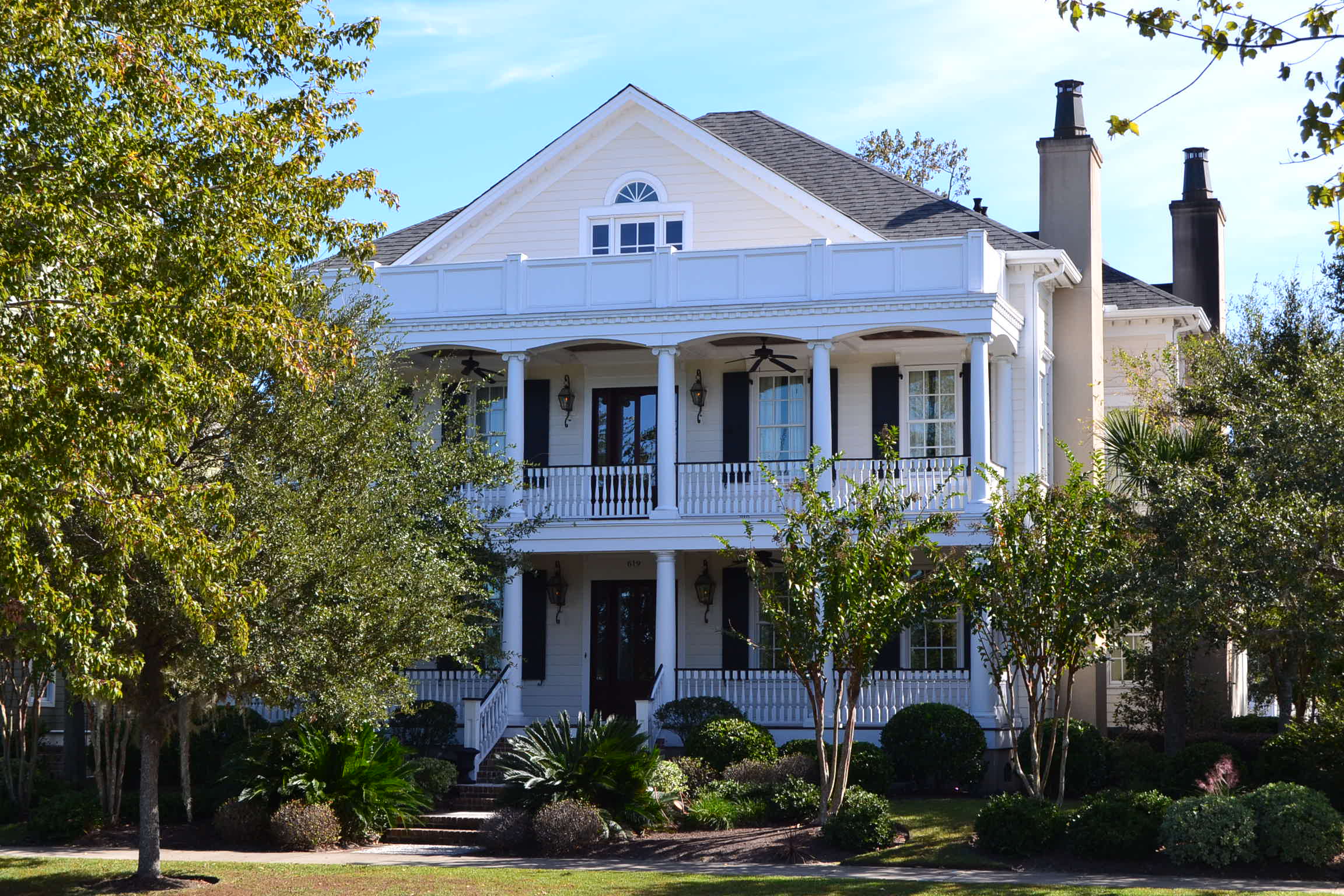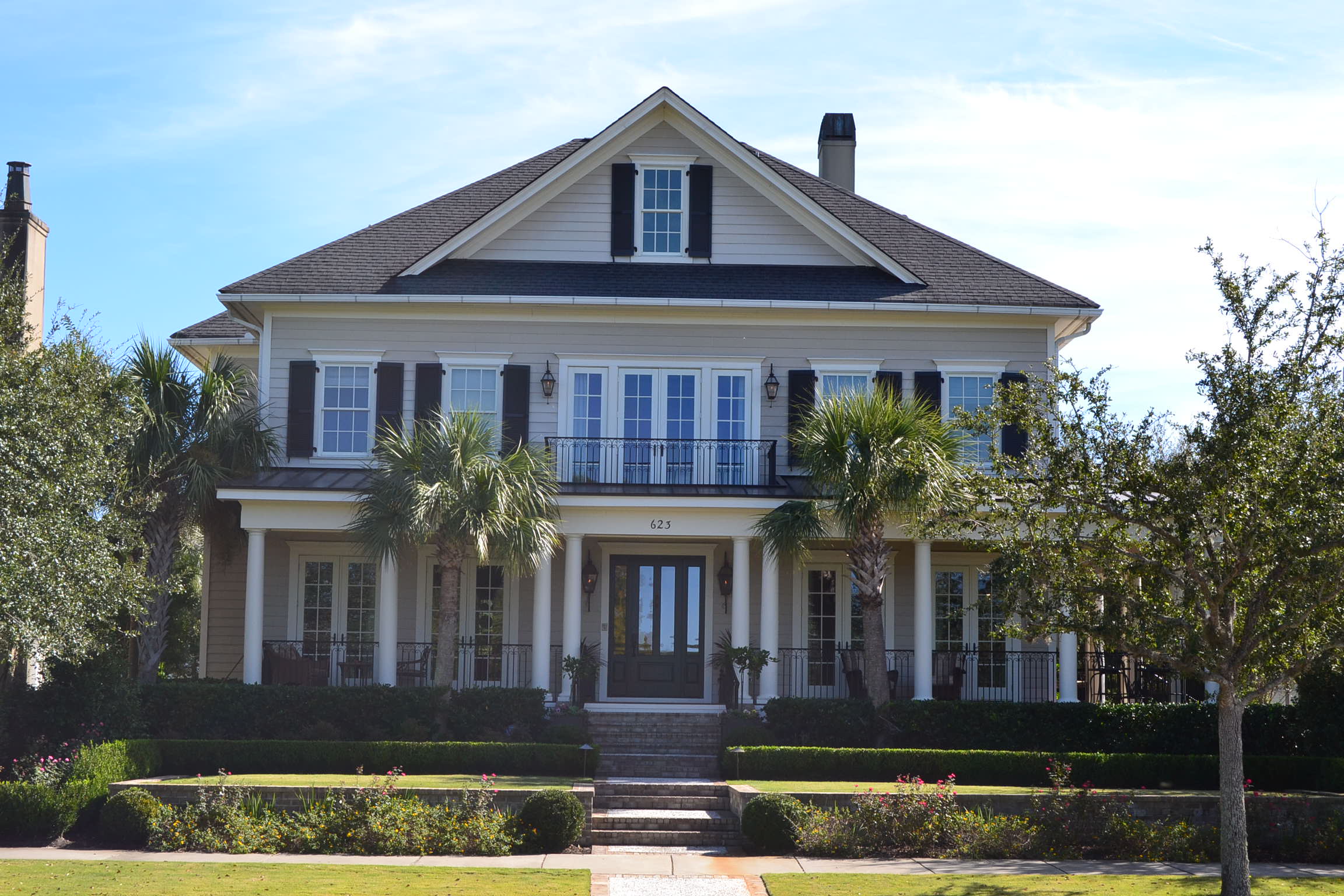Please return regularly to see more project photos as we continue to refine our website.
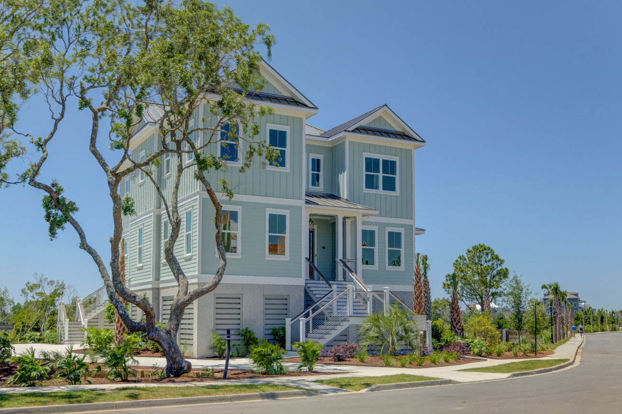
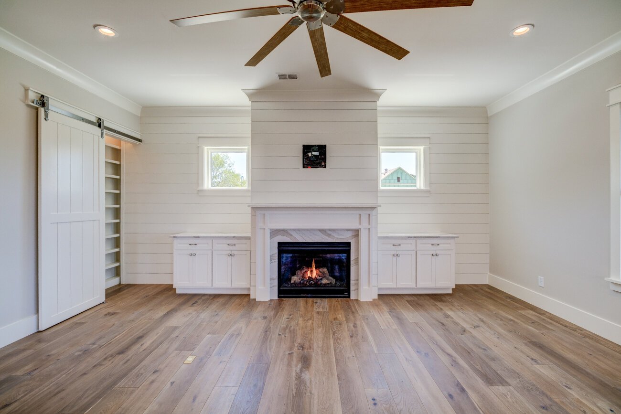
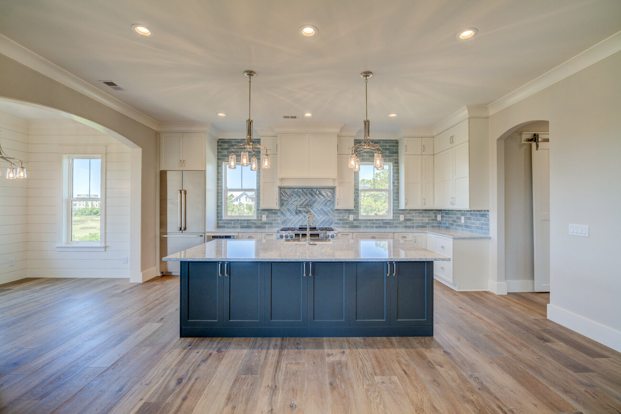
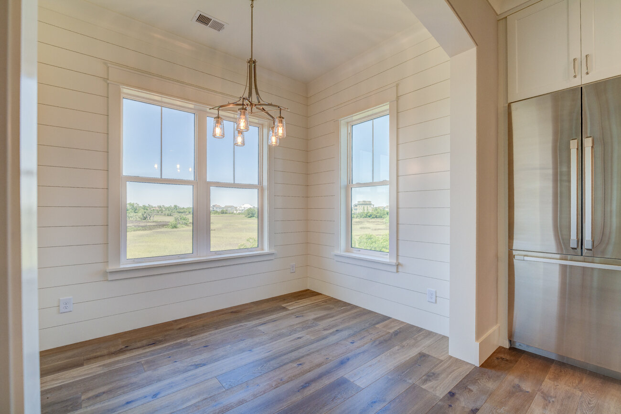
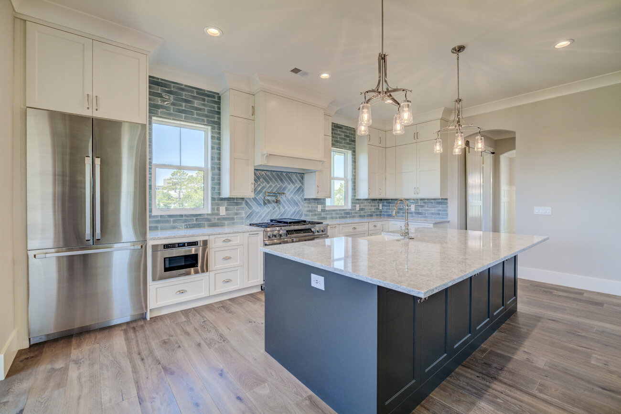
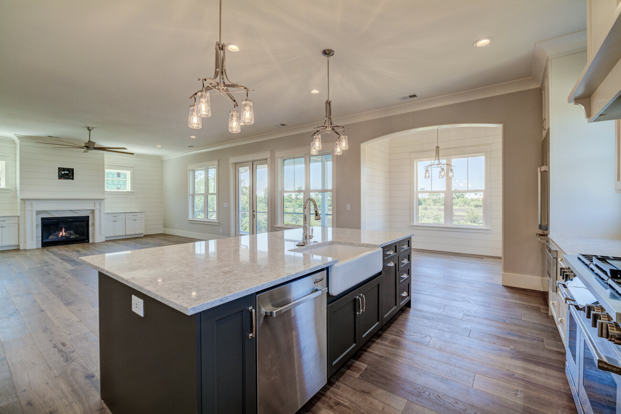
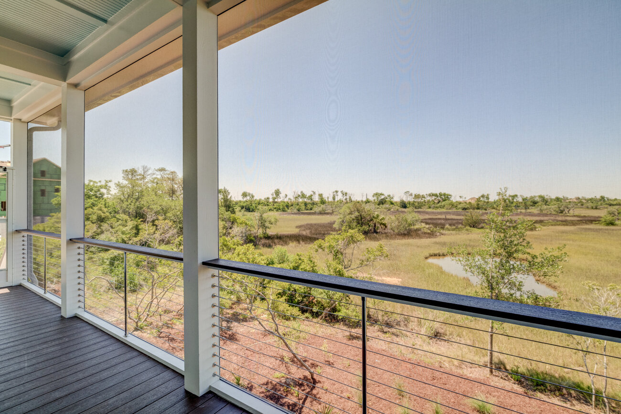
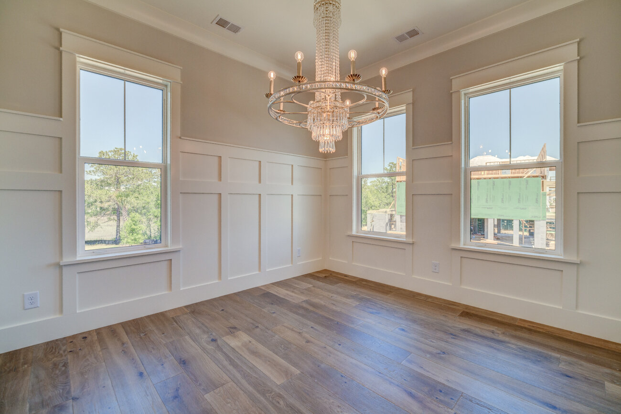
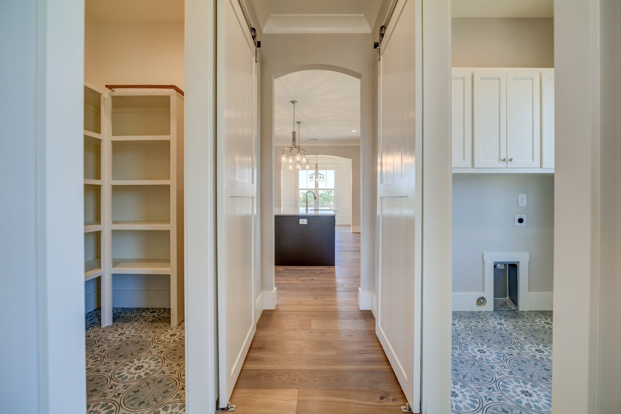
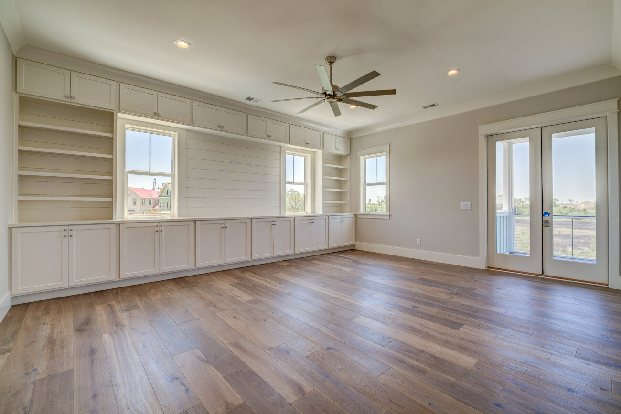
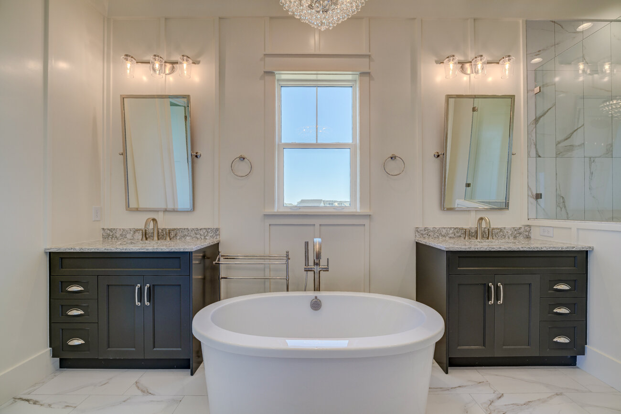
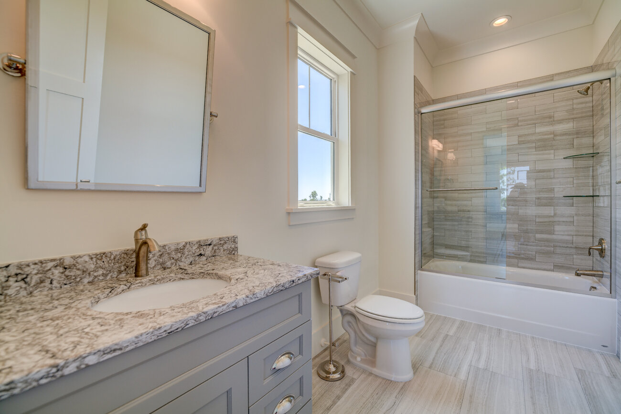
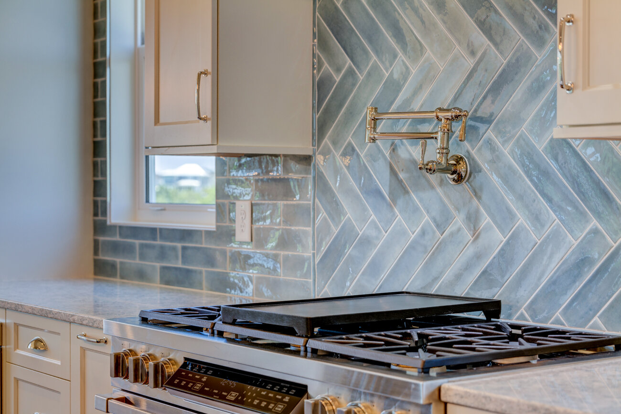
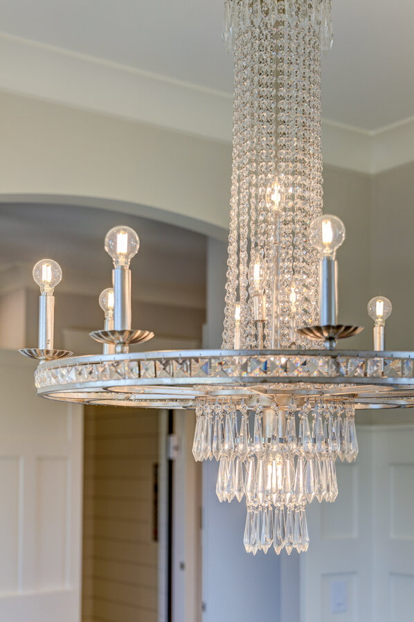
Island Crossing - RS
This beautifully crafted home located at the entrance to the secluded Island Crossing has recently been completed. Please check back for additional photos.
Builder: Jonathan Ghant Homes and Construction, LLC
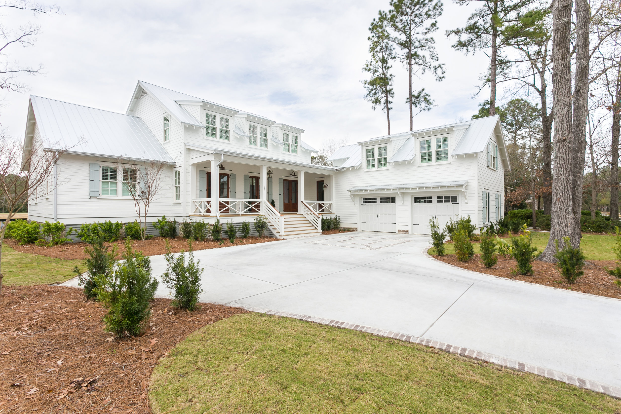
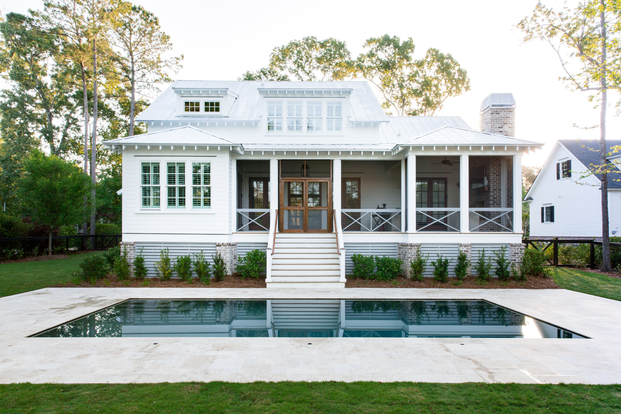
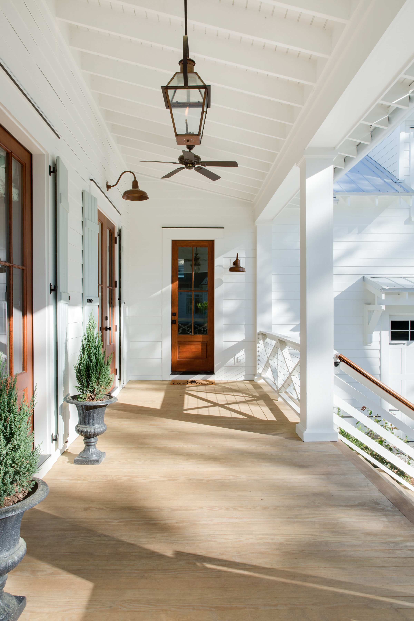
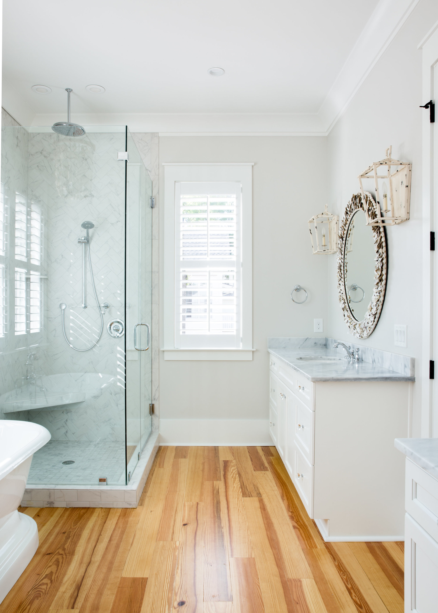
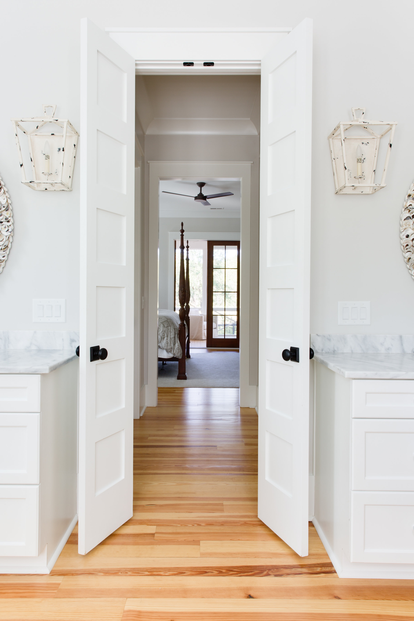
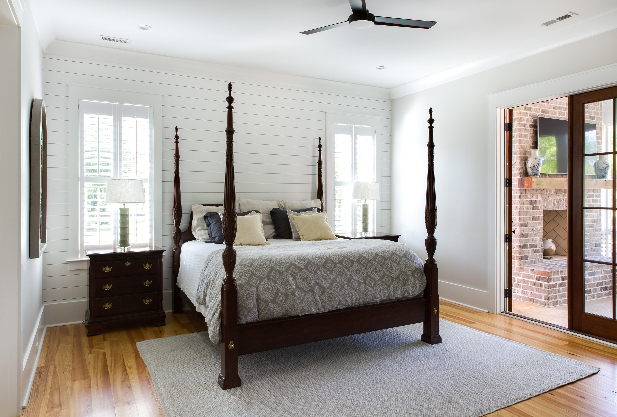
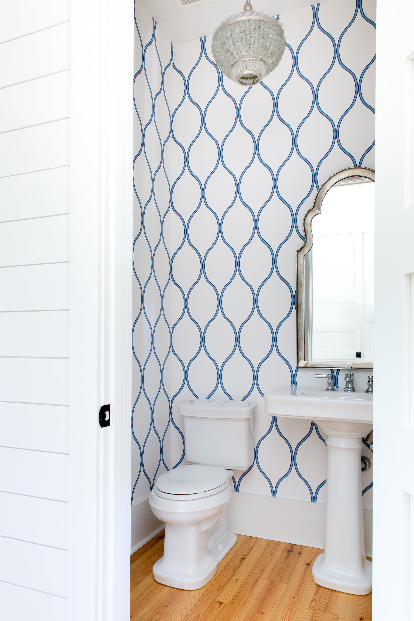
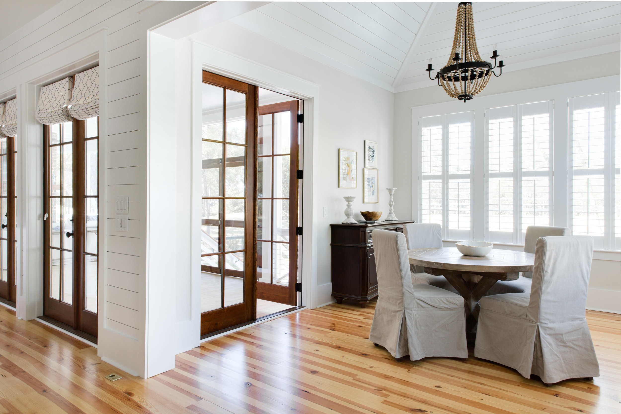
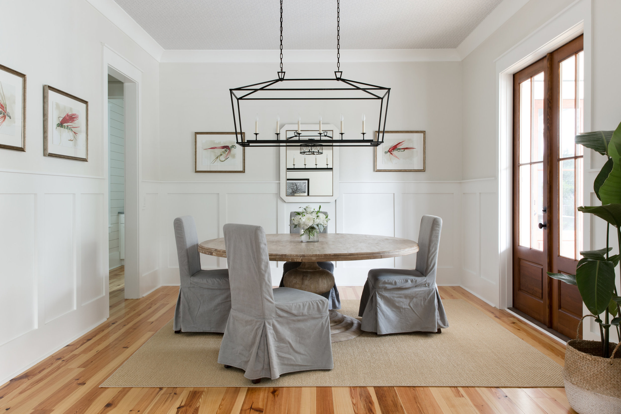
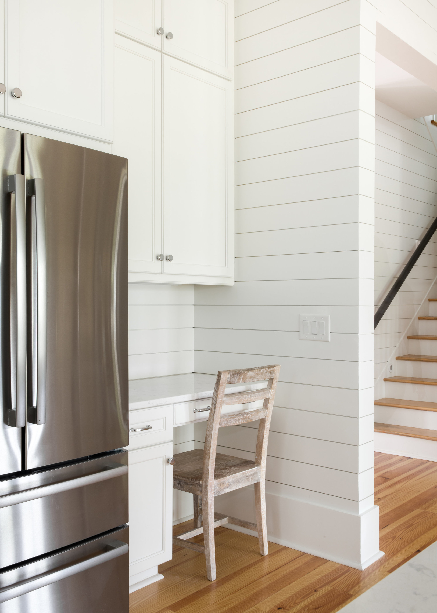
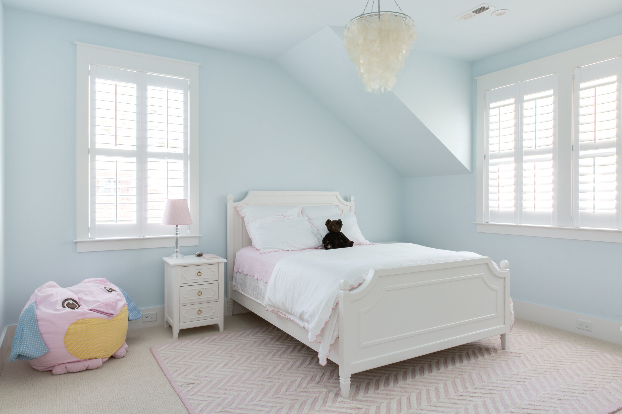
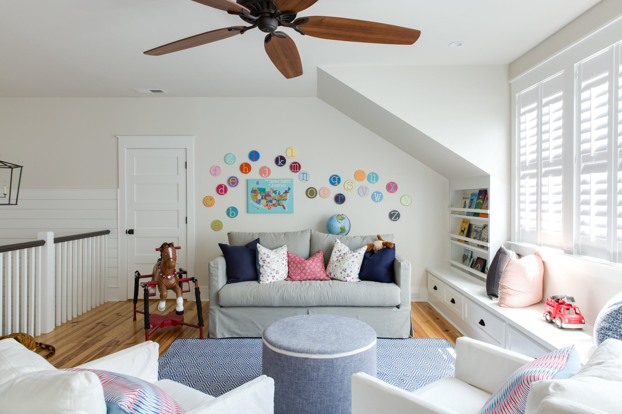

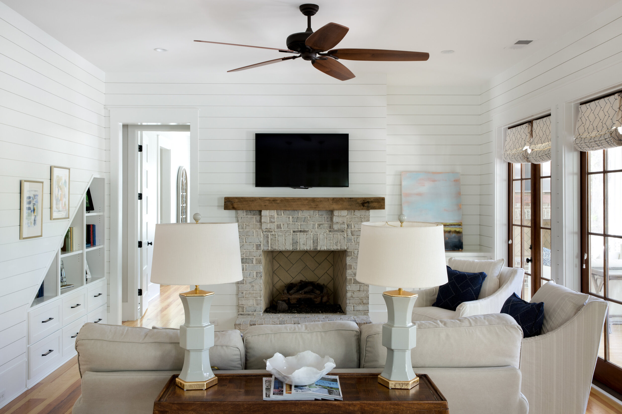
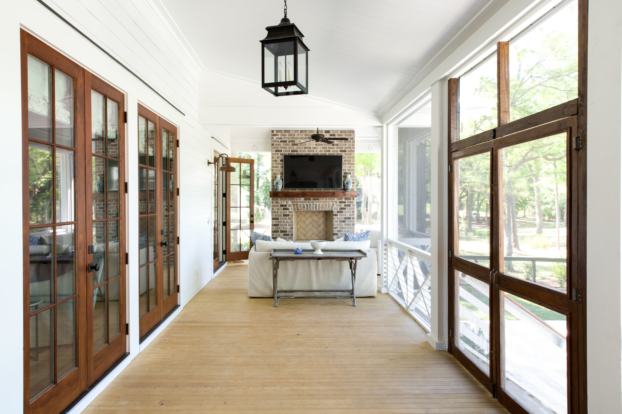
Dalton Street - WS
This Charleston Home + Design Magazine residence was featured on the "Daniel Island Luxury Home Tour". The residence encompasses a 4,200 square foot custom floor plan. The laundry, mudroom and kids entry connect the garage and in-law suite above to the main house helping to separate public and private spaces. This home offers an extensive outdoor living rear porch and fireplace overlooking the pool and golf course.
Builder: Barrow Building Group
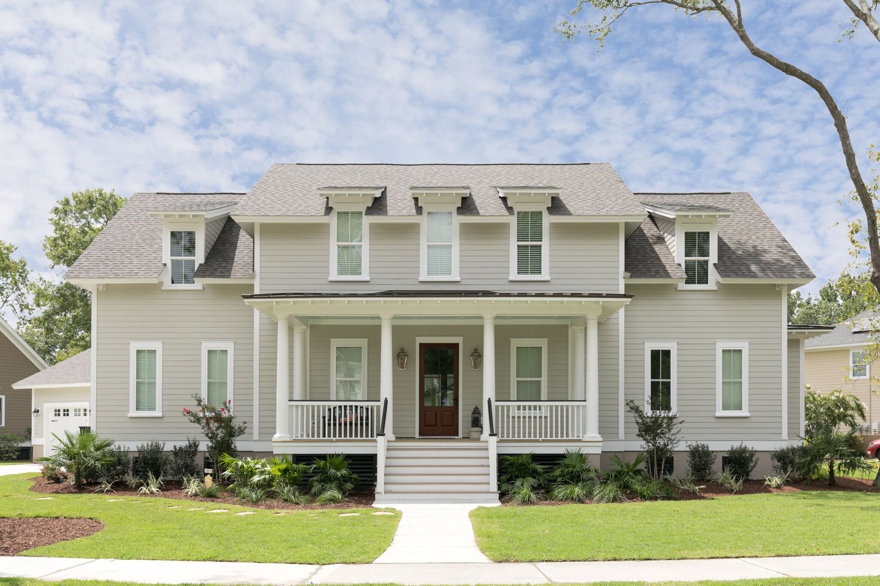
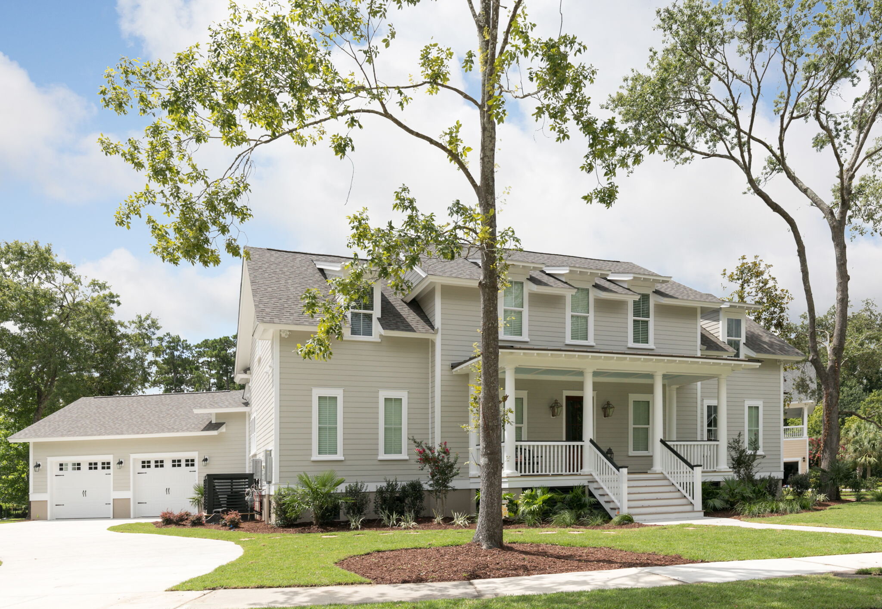
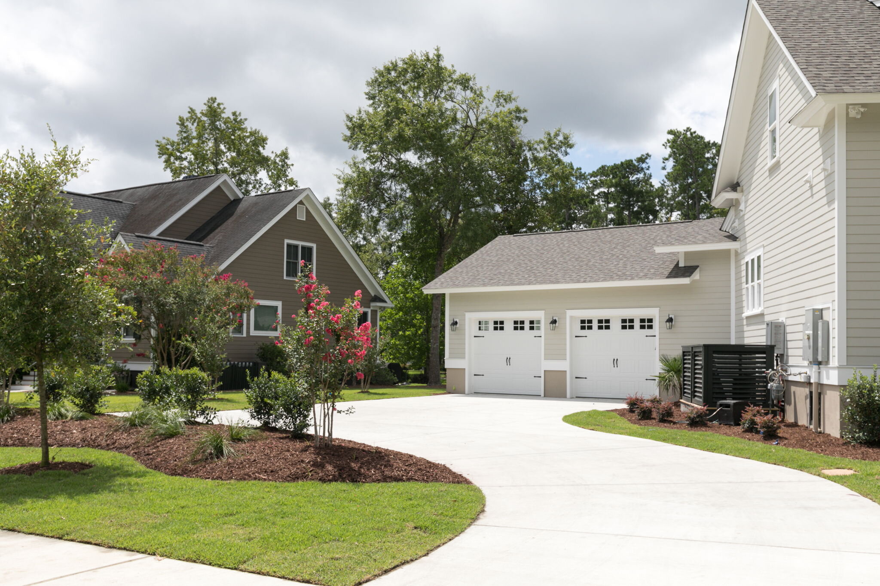
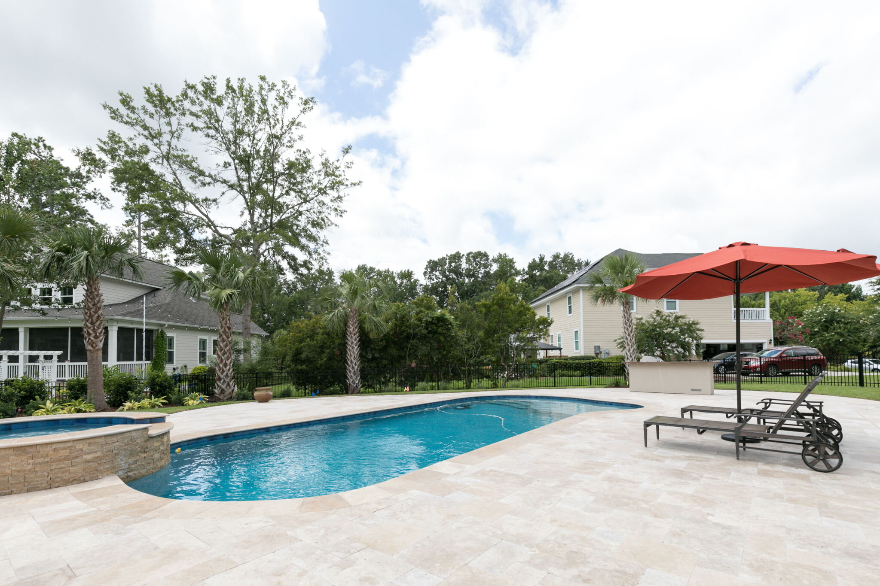
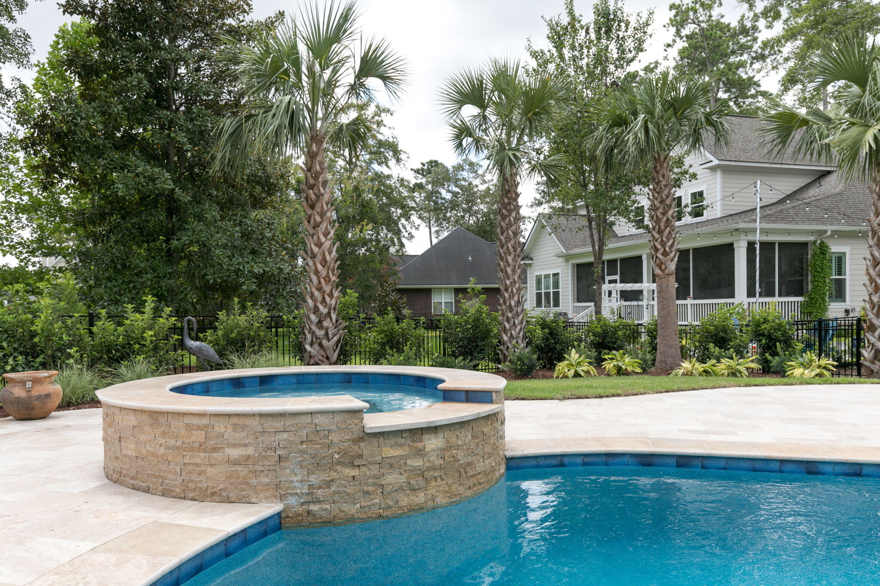
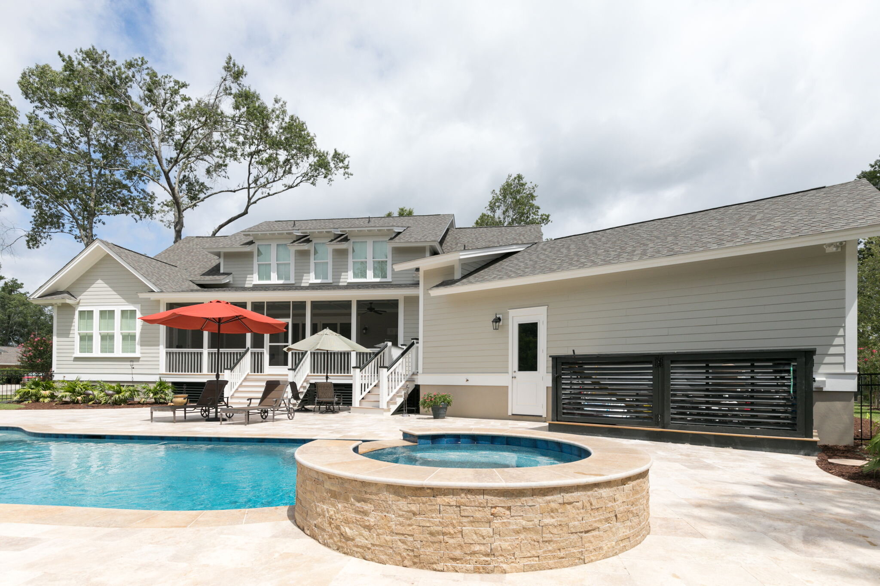
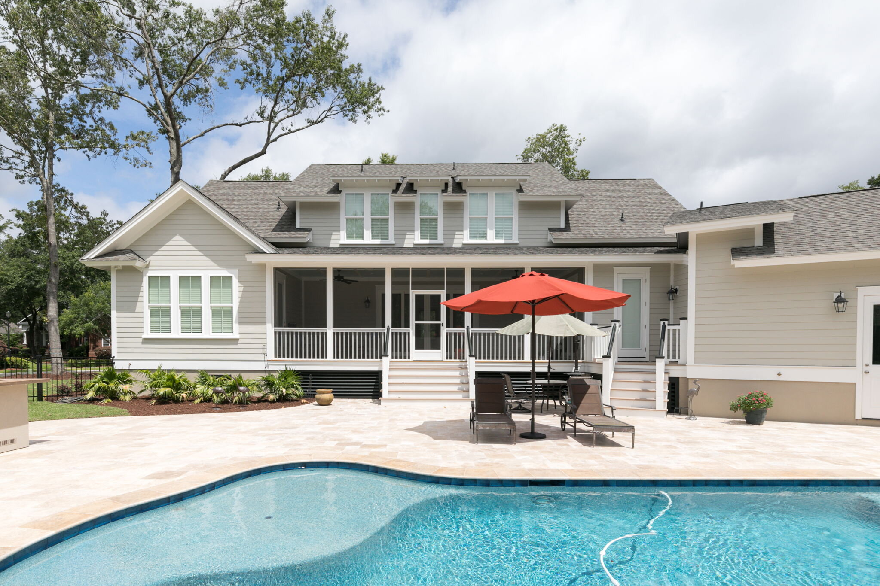
Brogun Street - BK
This custom home located in a mature neighborhood with lasting charm and elegance.. Featuring a large main floor Master Suite with a direct connection to the Laundry Room and a formal Dining Room with Butler's Pantry, this home is pure Lowcountry elegance. Family Room, Kitchen and Breakfast are all located to the rear of house to capture the poolviews, while the Screened Porch allows for expanded outdoor entertaining on cool evenings.
Builder: Bird Built Custom Homes
Freeman's Point - RK
This custom home located on a tidal creek offers beautiful long marsh vistas from the rear of the house. Featuring a large main floor Master Suite with a direct connection to the Laundry Room and a formal Dining Room with Butler's Pantry, this home is pure Lowcountry elegance. Family Room, Kitchen and Breakfast are all located to the rear of house to capture the marsh and creek views, while the Screened Porch allows for expanded outdoor entertaining on cool evenings.
Builder: Killian Custom Homes
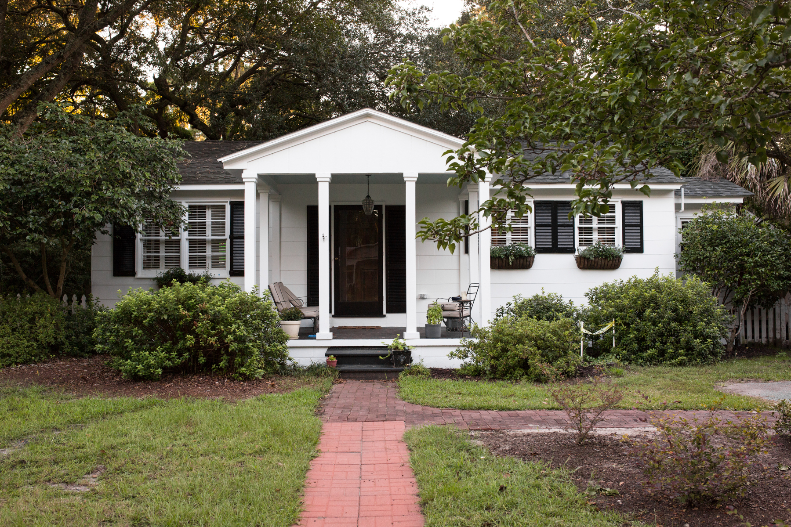
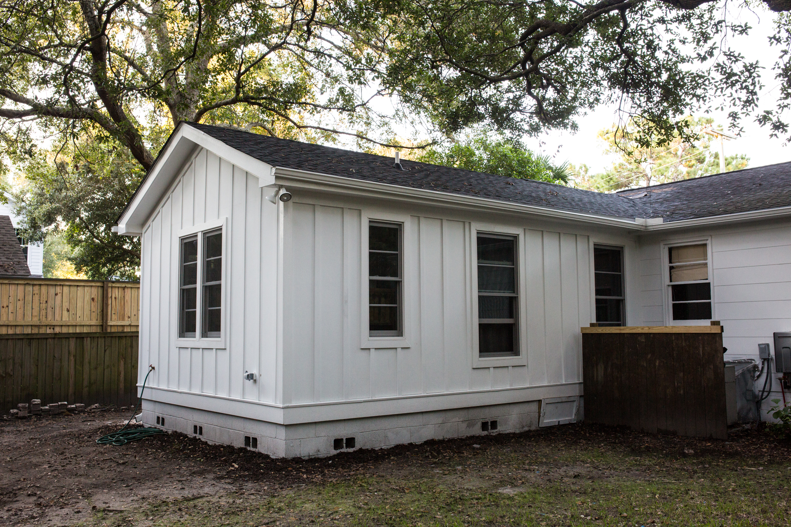
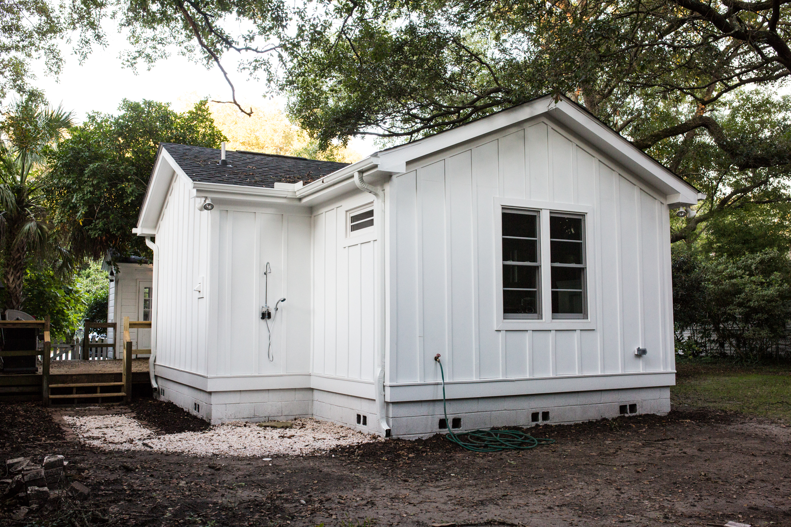
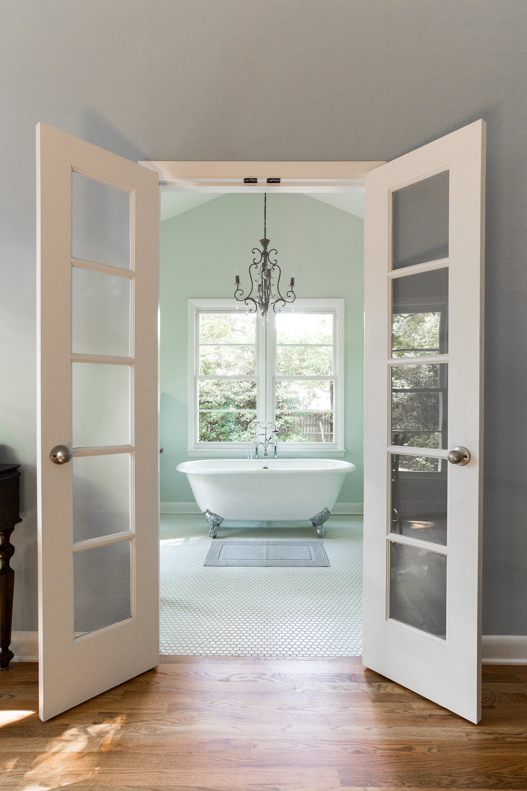
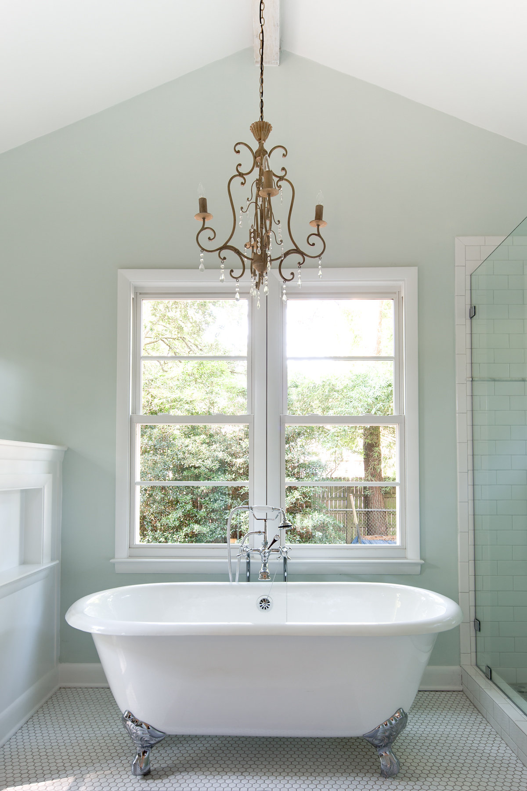
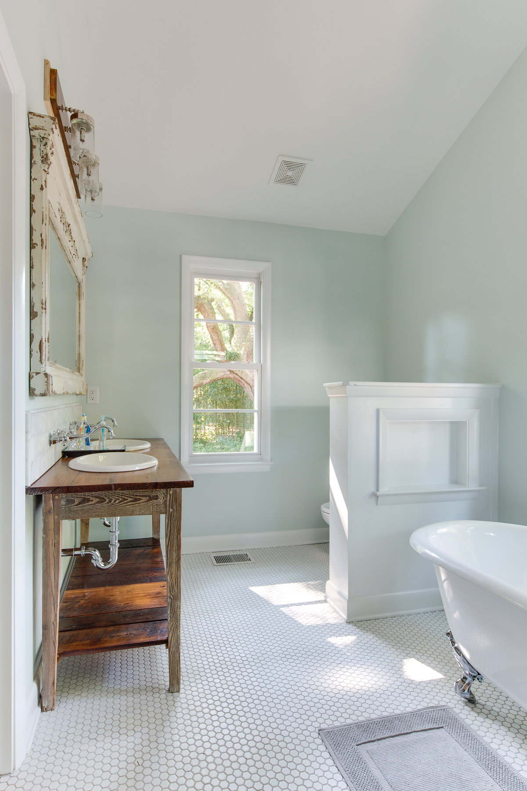
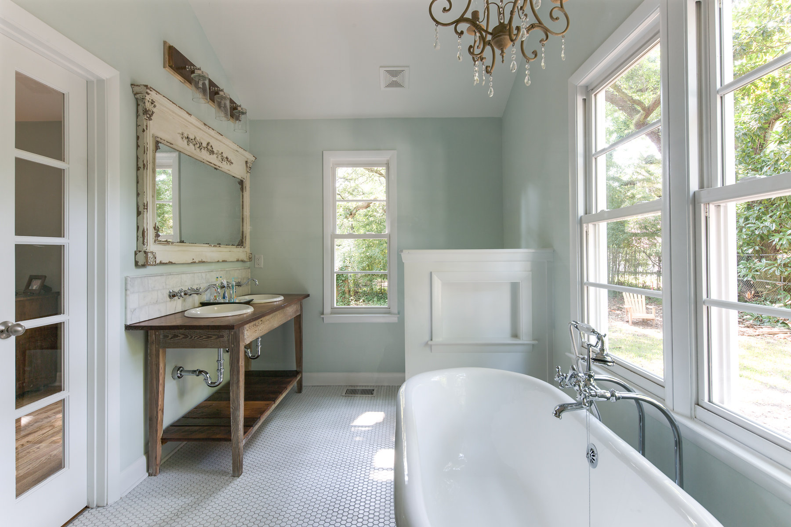
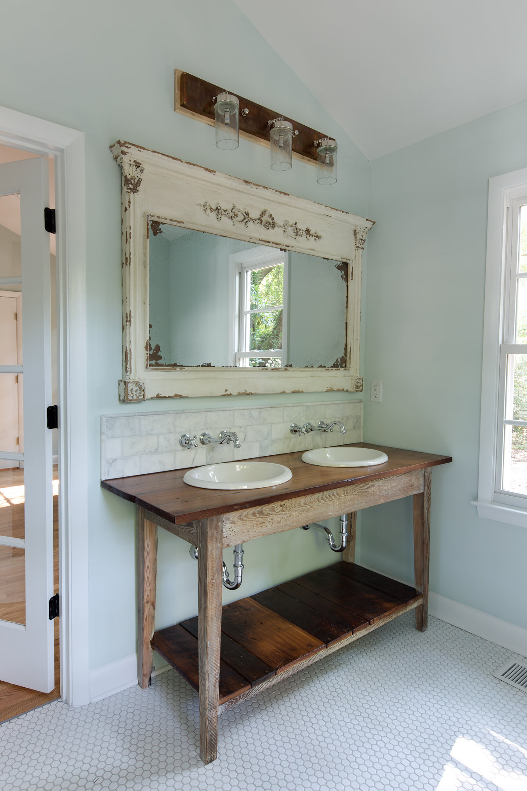
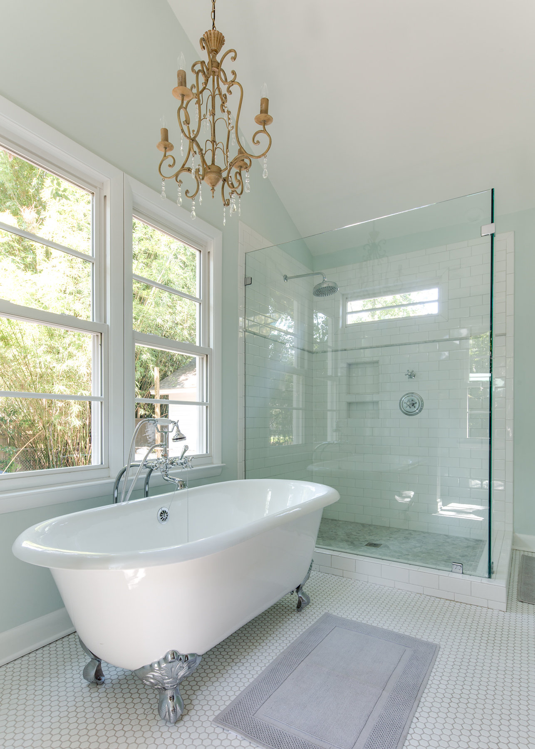
Goblet Avenue
Custom Master Suite addition in the Indian Village area of Charleston.
Daniel Island residence - JH
Custom design completed in 2007
Builder: Max G. Crosby Construction
Daniel Island residence - JP
Custom Design completed in 2007
Builder: Max G. Crosby Construction
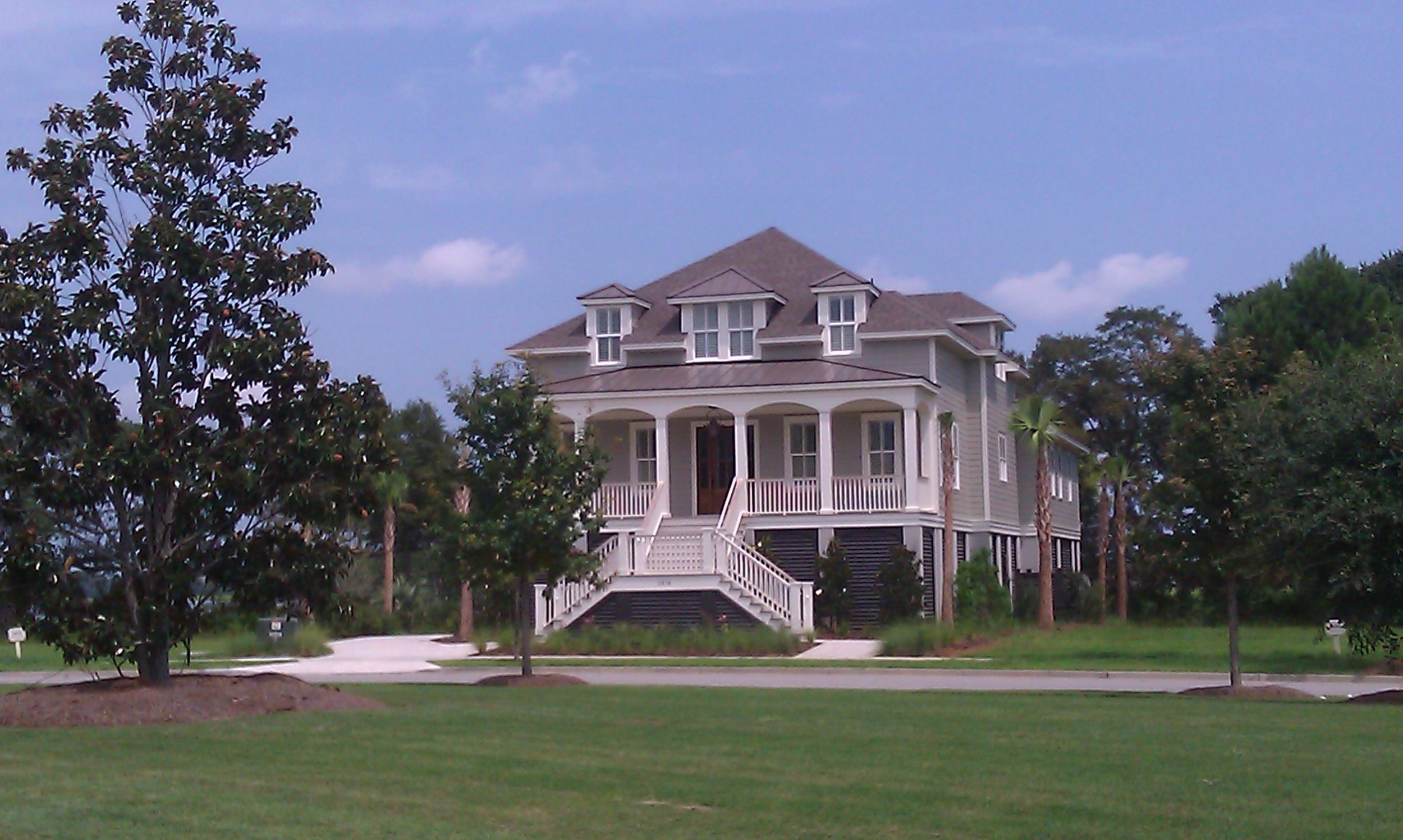
Daniel Island residence - JG
Custom design completed in 2007
Builder: Max G. Crosby Construction
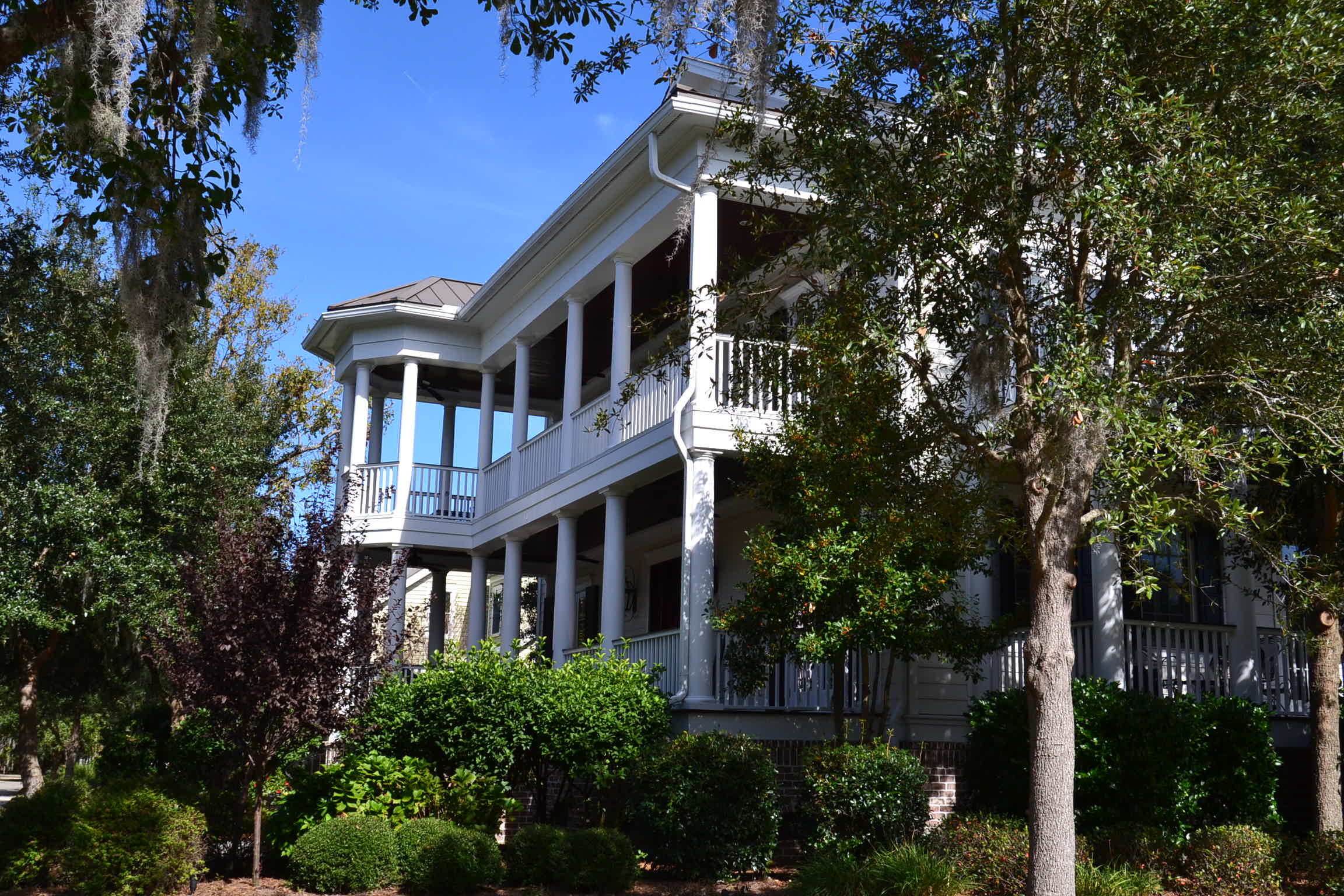
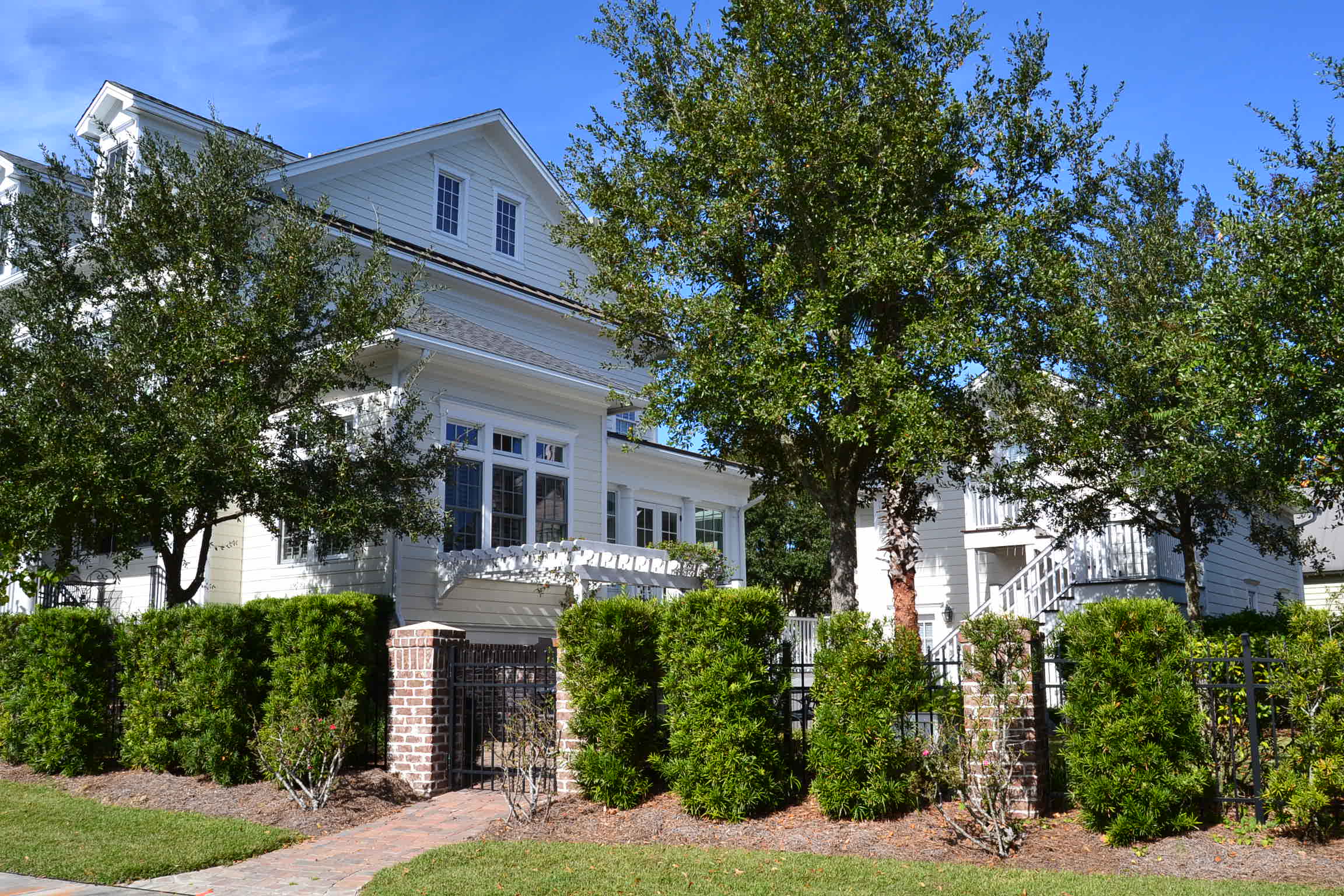
Daniel Island residence - JA
Custom design completed in 2008
Builder: Max G. Crosby Construction
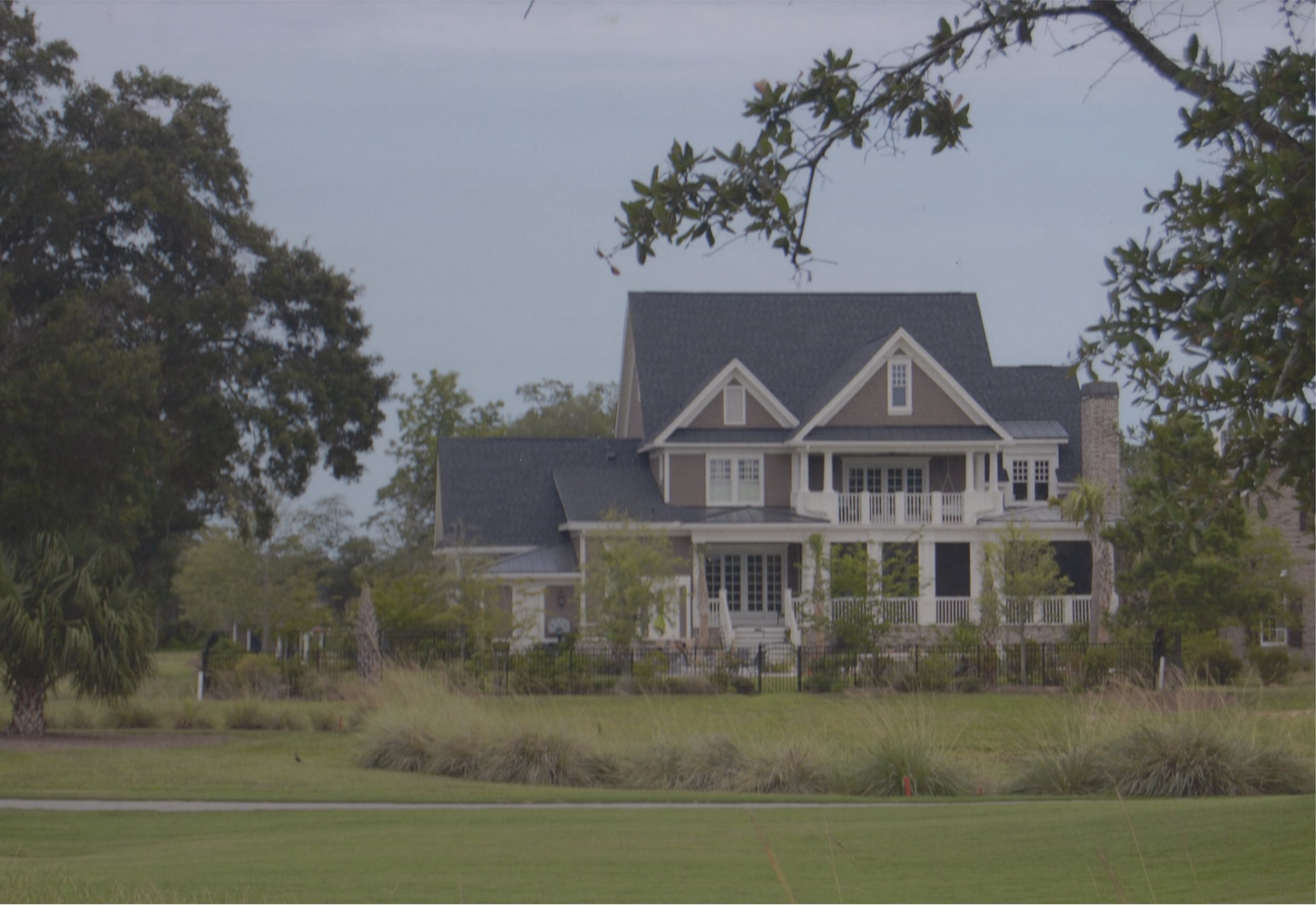
Daniel Island residence - AR
Custom design completed in 2008
Builder: Max G. Crosby Construction
Venning
Custom Residence with Guest Suite ADU located in Mount Pleasant.
Breamore
Expansive screened porch and deck addition to existing residence. Renovation includes wood burning exterior fireplace, cable railing, built in grill and bench seating. A Golf cart port with a "Living" roof terminates the view from the end of the deck.



